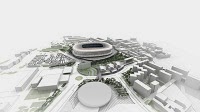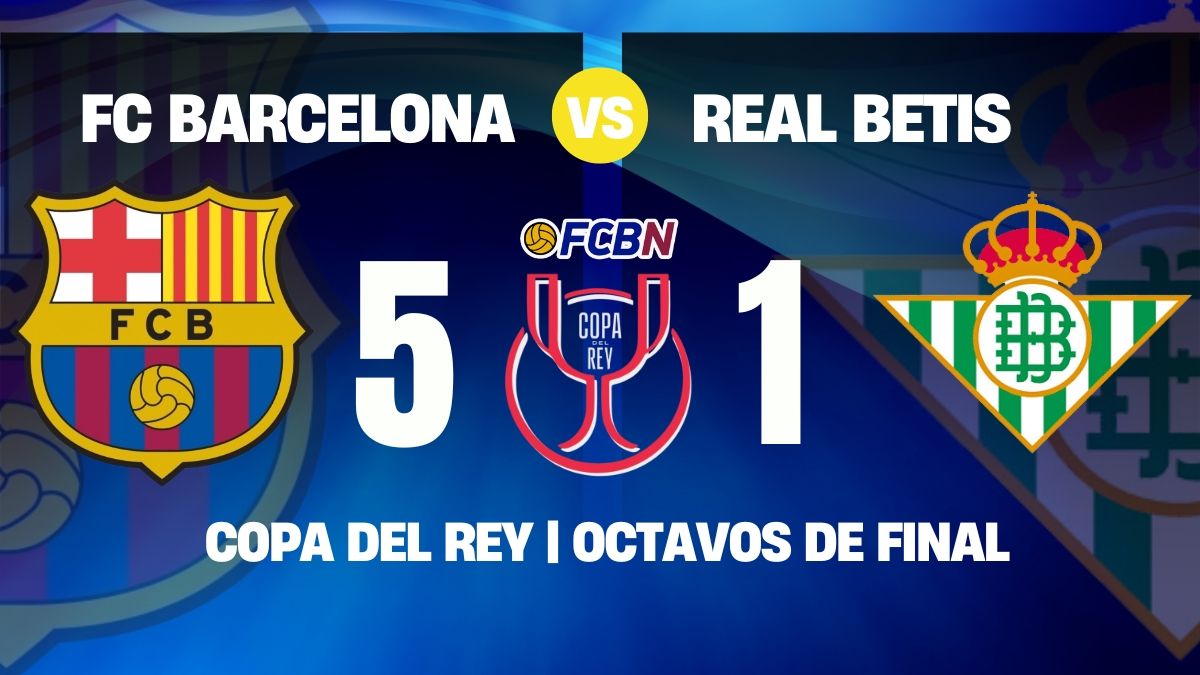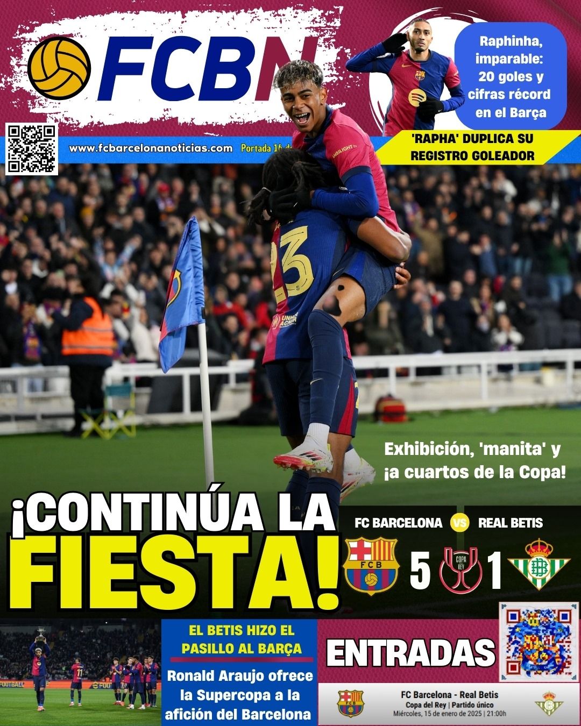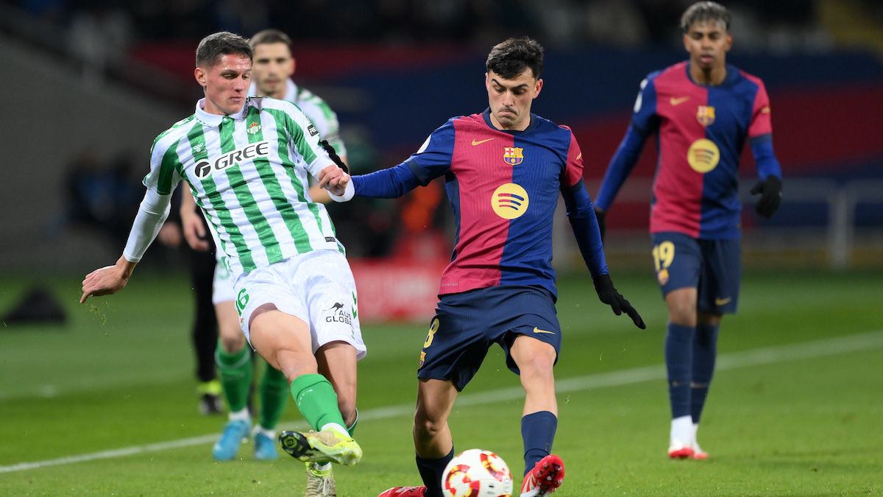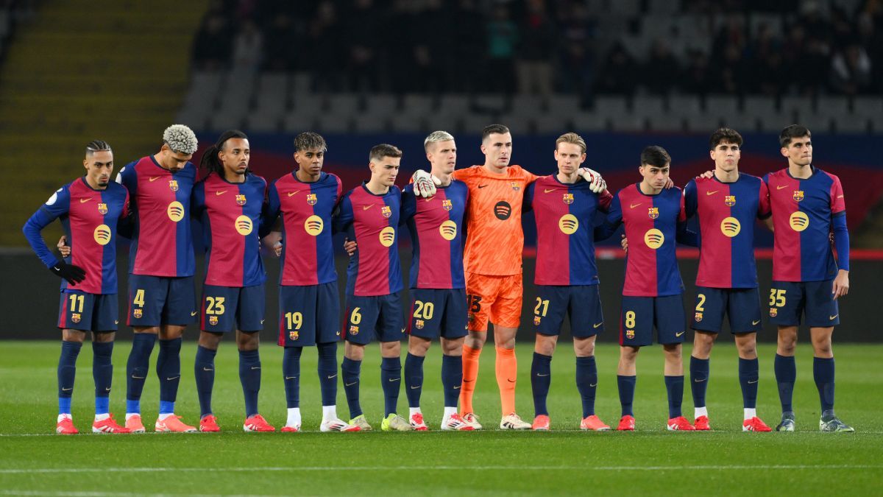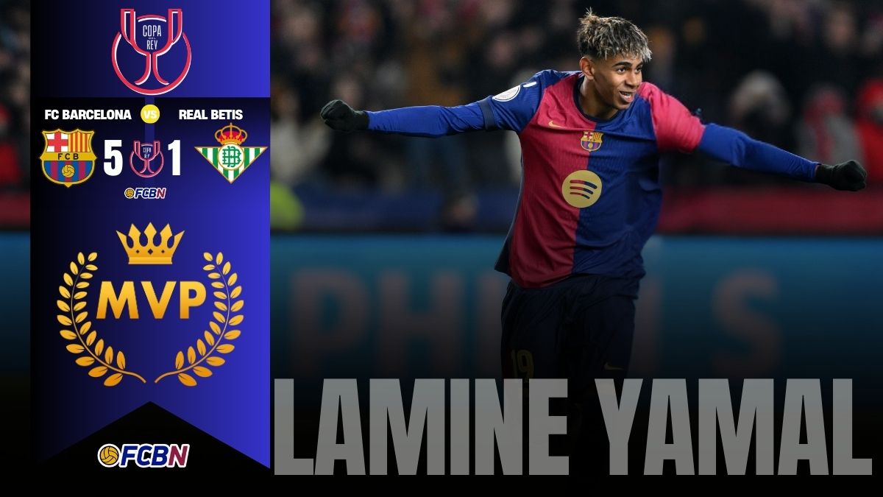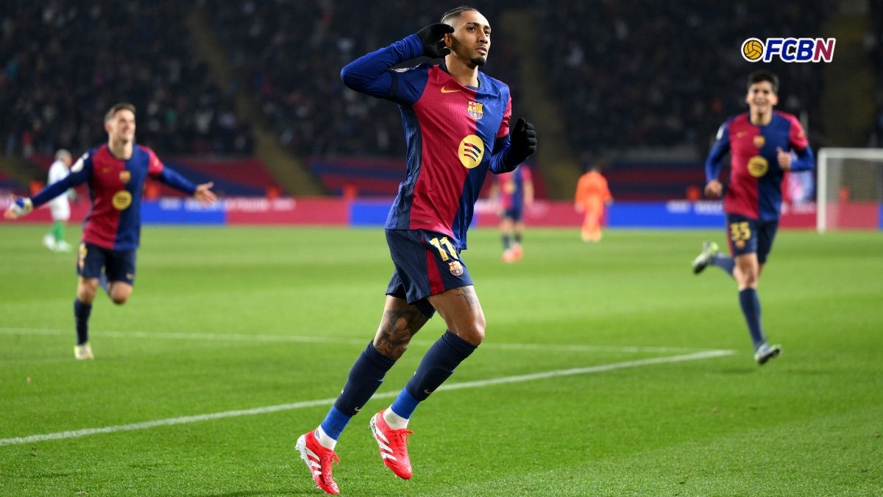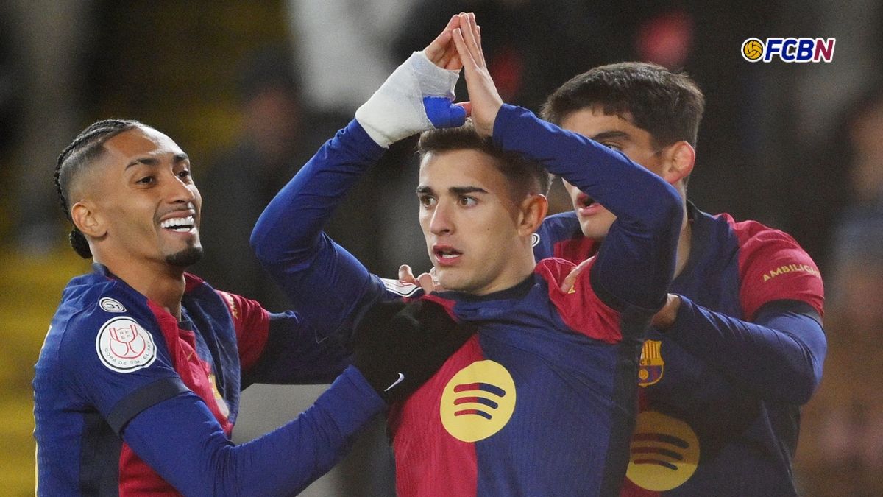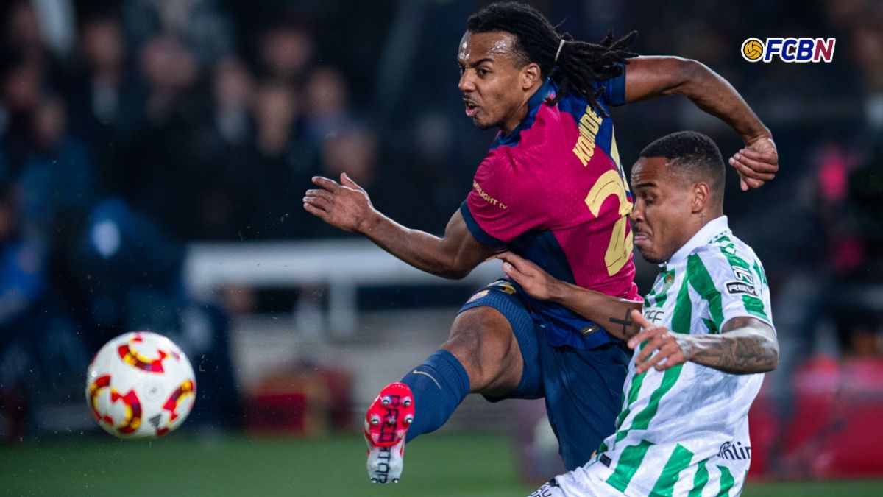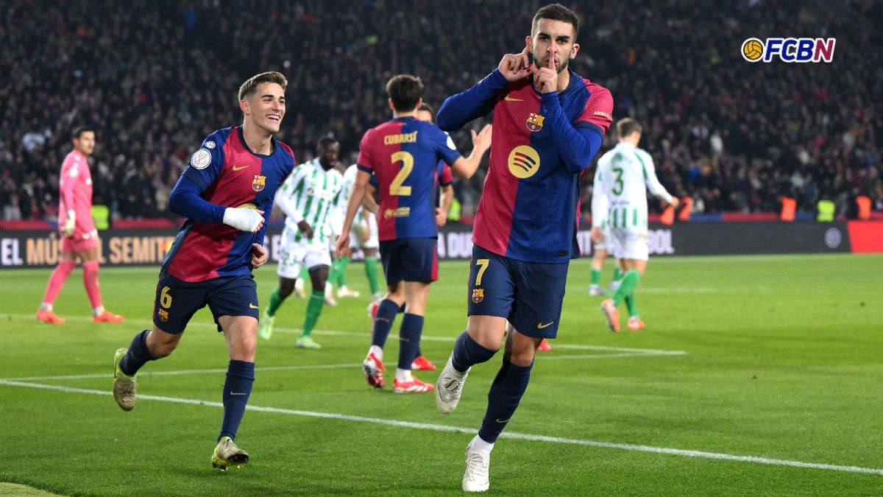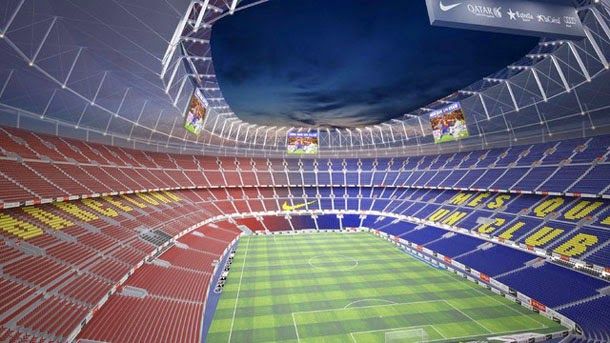
Like this it will be the new Camp Nou
Like this it will be the new Camp Nou
Published:20/01/2014 - 22:25h
Updated:20/01/2014 - 22:25h
The new field would have a total of 105.000 viewers, all they covered. It would build a new first more vertical terracing and with better visibility. The works would initiate in May of 2017 and would conclude as very late in February of 2021
This Monday have known the first details of what could be the new Camp Nou. The Managerial Board has presented a proposal that allows to build a new stadium keeping the current structure, guaranteeing the same provision that would give a stadium that had to begin from zero. The Camp Nou will be still in the Courts, but with an external and internal appearance very different. It is a proposal that incorporates improvements in functionality, accessibility, mobility, sustainability, modernity and quality, by means of an urbanismo to the service of the people, of the neighbourhood and of the city.
This new Camp Nou would include inside a new ordination urbanística in which there are three main pieces: the own Camp Nou, a new Palau Blaugrana for some 10.000 viewers and the Space Barça, that will have buildings of complementary and integrated uses to the neighbourhood. This resorting would involve to move to the new Miniestadi the Sportive City. In this case, would have between 6.000 and 7.000 seats.
Whole press conference on the new Camp Nou
Bigger, modern and profitable
The Camp Nou would happen of the almost 100.000 current viewers until the 105.000. Regarding the terracings, would build a new first gradería more vertical and with better visibility (at present can not see a lot of parts of the stadium), whereas the second would keep as it is now and the third would complete . The changes in the terracings would involve to move roughly to 10% of the credited, but improving substantially the quality of vision, according to the current information already waiting for the preparation of the definite project.
Besides, it will build a new link of loges, restaurants with seen to the terrain of game and other services VIP between the first and the second terracing. These zones VIP will improve regarding the quality and to the quantity (would add 3.500 new seats to complete a total of 5.700 seats of maximum comfort). Also they will improve the corridors of the stadium. It will build a ring perimetral of accesses to facilitate the inner circulation, improving the gastronomic offer, the public services and the operative of the service of cleaning.
They will include mechanical stairs and elevators to access to all the third gradería and will create levelled and orderly plants, adding spaces more diáfanos. The new Camp Nou, in definite, will have services more visible, a better signaling and will be thought for the people with disability and mobility reduced.
Also there will be a new location of the camera máster in a central position, according to requests of the UEFA, and that will allow to explode a second Or television (the perimeter of the dynamic advertising on foot of lawn) that will increase the income. In the outside will increase the capacity of the parking in a total capacity of some 5.000 squares of car.
Almost four years of works
In case to approve the referendum, that will make the 5 or 6 April, the works of the new Camp Nou would initiate in the month of May of 2017, a date that is subject to the plan of urbanismo and the municipal permissions. They would last practically four years, until February of 2021, what supposes four summers of works. Following the calendar futbolístico, the works would develop during three seasons and average.
During the construction guarantees , above all else, the security of the viewers. In spite of the works, the first team of the FC Barcelona will be able to follow playing in the Camp Nou his ??Parties like venue, a requirement that always has been prioritario. The affectation of the capacity, then , will be minimum. It is necessary to remember that all the process of study on the new Camp Nou has lasted a year and half and that the investment made has moved roughly on the million of euros.
They have collaborated ISG (skilled company in identifying and optimise new roads of income and improve the experiences of the viewers in new stadiums), AEG (mate of sportive activities and of entertainment), ICON Venue Group (skilled company in the management of projects, development of stadiums and pavilions by all the world) and Ryder Levett Bucknall (skilled company in the control and economic management of projects).
A new pavilion multifuncional
Also they have explained some details of the new Palau Blaugrana. It will be situated in the terrains where at present situates the Miniestadi -this will be in the Sportive City- and will have some 10.000 fixed seats, with the possibility to increase to 12.000 according to the type of events.
And it is that it will be a pavilion multifuncional, able to receive diverse activities, already are split of basketball, concerts or another type of acts. It is foreseen also the construction of a smaller pavilion, of some 2.000 seats, annex to the Palau. East is thought for trainings and parties of sections of lower assistance, including the option of the track of ice.
In this case, it calculates a constructive process of some two years, beginning the works in the summer of 2017 and finalising them in the first semester of 2019.
